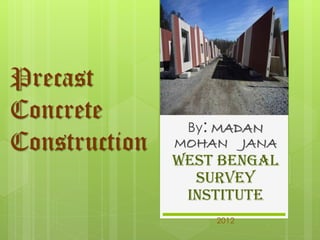
Precast Concrete Construction Guide
- 1. Precast Concrete Construction By:MADAN MOHAN JANA West bengal survey institute 2012
- 2. What is Precast Concrete ? Precast concrete means a concrete member that is cast and cured at a location other than its final designated location. The use of reinforced concrete is a relatively recent invention, usually dated to 1848 when jean- Louis Lambot became the first to use it. Joseph Monier, a French gardener, patented a design for reinforced garden tubs in 1868, and later patented reinforced concrete beams and posts for railway and road guardrails.
- 3. Advantages of Precast Concrete Construction Very rapid speed of erection Good quality control Entire building can be precast-walls, floors , beams , etc. Rapid construction on site High quality because of the controlled conditions in the factory Prestressing is easily done which can reduce the size and number of the structural members.
- 4. Advantages of Precast Concrete Wall Systems Aesthetic versatility Durability Security Low maintenance Economy
- 5. Disadvantages of Precast Concrete Construction Very heavy members Camber in beams and slabs Very small margin for error Connections may be difficult Somewhat limited building design flexibility Because panel size is limited, precast concrete can not be used for two-way structural systems. Economics of scale demand regularly shaped buildings. Need for repetition of forms will affect building design. Joints between panels are often expensive and complicated. Skilled workmanship is required in the application of the panel on site. Cranes are required to lift panels.
- 6. Popular Uses of Precast Concrete Concrete curtain walls As an exterior cladding (may include exposed aggregate) For structural walls Ability to precast in three dimensions allows precast panels to form parts of mechanical systems
- 7. Slabs: a) Flat slab - Thickness of 4", 6" and 8" Spans up to 25’-0" Standard panel width = 4’-0" Typical designations = FS4 (FS = Flat Slab, 4 = thickness of slab in inches) precast concrete b) Hollow Core slab - Thicknesses of 4", 6", 8", 10" and 12" Spans up to 40’-0" Standard panel width = 4’-0" Typical designations = 4HC6 (4 = panel width in feet, HC = Hollow Core, 6 = slab thickness in inches)
- 8. Beams: a) Rectangular Beam (RB) - Typical beam width = 12" or 16" Spans up to 50’-0" Typical designation = 16RB24 (16 = width in inches, 24 = depth in inches) b) "L" and "IT" (inverted "Tee") beams (LB and IT) - Typically used to support slabs, walls, masonry, and beams Typical beam width = 12" Depths of 20", 28", 36", 44", 52" and 60"
- 11. c) Double Tee Beam (DT) - Combination beam and slab Spans up to 100’-0" Typical width = 8’-0" Depths of 12", 18", 24" and 32" Designation = 8DT24+2 (8 = width in feet, 24 = depth, +2 = 2" topping)
- 12. d) Single Tee Beam (ST) - Combination beam and slab Spans up to 120’-0" Typical width = 8’-0" Typical depths of 36" and 48" Designation = 8ST36+2 (8 = width in feet, 24 = depth, +2 = 2" topping)
- 13. Walls: Wall panels available in standard 8’-0" widths. Can be flat, or have architectural features such as window and door openings, ribs, reveals, textures, sandwich (insulation built-in), sculptured, etc.
- 15. Methods of Attachment of Precast Concrete Members:
- 16. Weld Plates The most common method of attachment of precast members is by use of steel weld plates. Typically, the precast members have embedded plates that can be used as welding surfaces for loose connecting plates or angles (see below):
- 17. Rebar and Grout Used typically with slabs, reinforcing bars are spliced into slabs and grouted in place (see below):
- 18. Thank You for Your Attention
