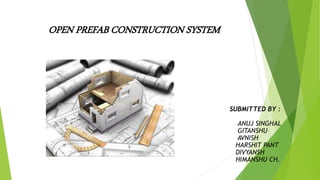
Bc open pre fabricated construction system
- 1. OPEN PREFAB CONSTRUCTION SYSTEM SUBMITTED BY : ANUJ SINGHAL GITANSHU AVNISH HARSHIT PANT DIVYANSH HIMANSHU CH.
- 2. What Is Prefabrication? Prefabrication is the practice of assembling components of a structure in a factory or other manufacturing site, and transporting complete assemblies or sub-assemblies to the construction site where the structure is to be located.
- 3. AIMS OF PREFABRICATION 1. To speed up the construction time. 2. To lower the labour cost . 3. To ensure precise conformity to building codes , standards and greater quality assurance. 4. To allow less wastage of materials than in site- built construction. 5. To ensure higher worker safety and comfort level than in site- built construction THE LIMITATIONS OF PREFABRICATION ARE: 1.A small number of units required may prove to be uneconomical 2. Special connections, such as special bearings to transmit the vertical and horizontal loads, can add cost to the system 3. Waterproofing at joints 4. Transportation difficulties 5. Need for cranes
- 4. ADVANTAGES OF PREFABRICATION High quality product Labour related savings Savings in time Overall efficiency is greatly increased Mass production is easier and quick Protected and controlled production in environment Potential for lower production costs and other cost savings Independent climate conditions The disruption of traffic is avoided Ensures high degree of safety
- 5. CHARACTERISTICS ARE TO BE CONSIDERED Easy availability Light weight for easy handling and transport, and to economieson sections and sizes of foundations; Thermal insulation property; Easy workability; Durability in all weather workability; Durability in all weather conditions; Non combustibility Economy in cost, and Sound insulation
- 6. DISADVANTAGES Carefull handling of prefabricated components such as concrete panels or steel and glass panels os required. Attention has to be paid to the strength and corrosion- resistance of the joining of the prefabricated sections to be avoid failure of the joint Similarly, leaks can form at joints in prefabricated components. Transportation costs may be higher for voluminous prefabricated sections then for the materials of which they are made, which can often be packed more compactly. Large prefabricated sections required heavy- duty cranes and precision measurement and handling to placing position.
- 7. MATERIALS TO BE USED IN PREFABRICATED SYSTEM • Concrete • Steel • Treated wood • Aluminium • Cellular concrete • Light weight concrete elements • Ceremic products etc
- 8. COMPONENTS OF PREFAB CONSTRUCTION Flooring and roofing schemes Beams Columns Walls Staircase Lintels Sunshade/chajja projection
- 9. VARIOUS PREFABRICATED CONSTRUCTION SYSTEMS In conceptual dimension, prefabrication can be categorized as: 1.OPEN PREFAB SYSTEM: This system is based on the use of the basic structural elements to form whole or part of a building. The standard prefab concrete components which can be used are: 1. Reinforced concrete channel units. 2. Hollow core slabs 3. Hollow blocks and battens 4. Precast planks and battens 5. Precast joist and tiles 6. Cellular concrete slabs 7. Prestressed/ Reinforced concrete slabs 8. Reinforced / Prestressed concrete beams 9. Reinforced / Prestressed concrete columns 10. Precast lintels and chajjas 11. Reinforced concrete waffle slabs/ shells 12. Room size reinforced/ prestressed concrete panels 13. Reinforced / Prestressed concrete walling elements 14. Reinforced / Prestressed concrete trusses
- 10. CATEGORIES OF OPEN PREFEB SYSTEMS There are two categories of open prefab systems depending on the extent of prefabrication used in the construction as given below: 1. Partial prefab open system 2. Full prefab open system Partial prefab open system: This system basically emphasizes the use of precast roofing and flooring components and other minor elements like lintels, chajjas, kitchen sills in conventional building construction. The structural system could be in the form of in-situ framework or load bearing walls. Full prefab open system: In this system almost all the structural components are prefabricated. The filler walls may be of bricks or any other local material.
- 12. Bridgetown, Barbados EXAMPLES OF BUILDINGS WITH PREFABRICATED CONSTRUCTION SYSTEM McDonalds, UK T30A Hotel Tower, China
- 14. LOCATION: TOKYO, JAPAN BUILDING STATISTICS- • SITE AREA: 442 SQUARE METRES BUILDING AREA: 430 SQUARE METRES TOTAL FLOOR AREA: 3,091 SQUARE METRES. • STRUCTURE DETAILS: STRUCTURAL STEEL FRAME PARTLY ENCASED IN CONCRETE MAX OF 140 CAPSULE UNITS (PREFABRICATED) 11- 13 STORIES INCLUDING 1 BASEMENT • MATERIAL DETAILS: CAPSULE EXTERIOR: STEEL WITH SPRAYED PAINT FINISH CAPSULE INTERIOR: STEEL CAPSULE WITH CLOTH CEILING AND FLOOR CARPET TOWERS:CORTEN STRUCTURAL STEEL FRAME LOWER LEVELS: FAIR-FACED REINFORCED CONCRETE
- 15. • Methodology: Japanese Metabolism, physical objects are never eternal, celebrates individualism, response to long commutes. • Units of Prefabrication: Capsules arrive from factory completely prefabricated, ready to be lifted by crane and bolted onto the superstructure. • Structure: Steel frame with lightweight concrete shaft which houses vertical circulation, mechanical shafts. • Delivery: Dense urban surroundings meant that capsules were delivered from factory to site on the same day it was attached to the superstructure
- 16. THE CAPSULE : THE STEEL FRAME CAPSULES (WHICH HAVE BEEN DESIGNED TO BE REPLACEABLE, REMOVABLE, AND TRANSPORTABLE) WERE PREFABRICATED IN SPECIALIST FACTORIES AND ASSEMBLED AT A PLANT BEFORE BEING DELIVERED TO THE SITE. EACH ONE WAS LIFTED BY MECHANICAL CRANES AND WERE ATTACHED TO THE TOWER SHAFTS USING 4 HIGH-TENSION BOLTS THE CAPSULE INTERIOR WAS PREASSEMBLED IN A FACTORY THEN HOISTED BY CRANE AND FASTENED TO THE CONCRETE CORE SHAFT. DETAIL OF SYSTEM OF CAPSULE JOINING TO SHAFT
- 17. Capsule Delivery 1. Capsule Base Connections Détail 2. Capsule Bolting Process 3. Capsule Bolting Connection Detail 4. Prefabrication - 3 Hour Assembly 5. Transportation - 500km 6. Construction - 7-8 Months